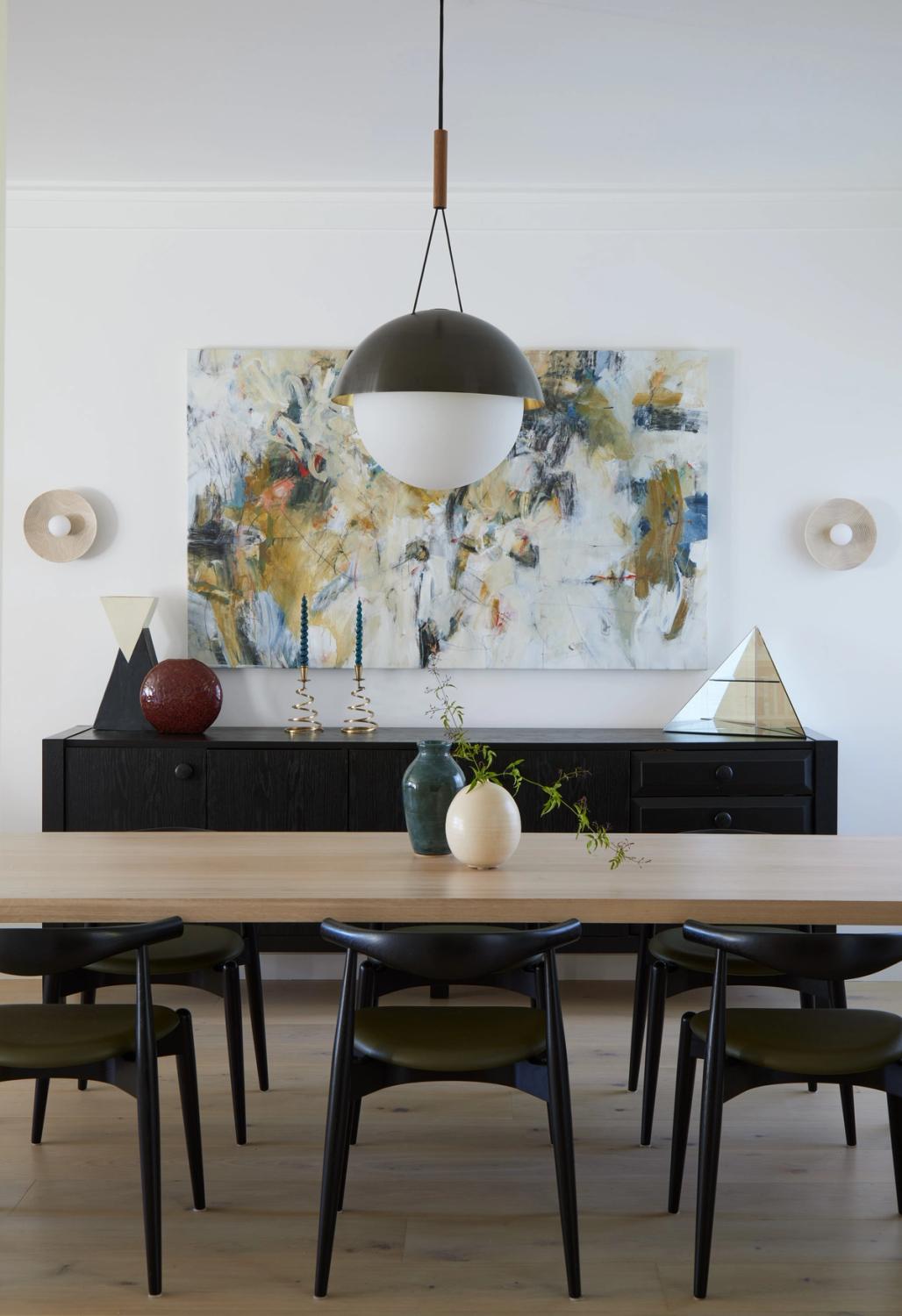
The White Album
Location San Francisco, CA · Architect LEVEL DESIGN · Contractor HEIRLOOM BUILDERS · Photographer Bruce Damonte · Square Footage 2000
Project Story
City living requires give and take. After ten years in their home, our clients and their two teenagers had reached the limit of the 1600-square-foot home. Located in Bernal Heights, the 1916 Edwardian home's unfinished basement was ripe for a new beginning, becoming a space that gives everyone in the family a little more room to grow. Updates includes a floor plan for more modern living, incorporating a full bathroom, laundry room and workspace with a hidden murphy bed for out of town guests. In the living spaces, we kept a light touch preserving the homes original details. A focus on incorporating natural light was vital throughout the project which is sited on a tight urban lot. The kitchen references JapaScandi aesthetic focusing on maximizing function for the homeowners who love to cook and host.
While the client preferred a minimal palette with a Scandinavian influence, ALISONDAMONTE introduced a sense of authenticity suitable to the home's history through a mix of handcrafted and vintage accessories, warm woods, sophisticated textures, and subtle points of color like custom cherry wallpaper in the laundry room. Cool teenagers live here, after all. The result is a home that effectively uses its urban footprint, with 400 additional square feet of livable space. The fresh design palette meets the family’s needs, reflects their personality, and respects the home's history.



A vintage credenza ducks beneath the watchful eye of the Allied Maker wall sconce.



A Miniforms table shows Comma dining chairs how to become the shape you wish to see in the world.





Guess what? Behind these shelves is a Murphy bed.

Told ya!

Heritage Tile in a custom pattern brings an edible splash of color to the exterior entry stoop.






